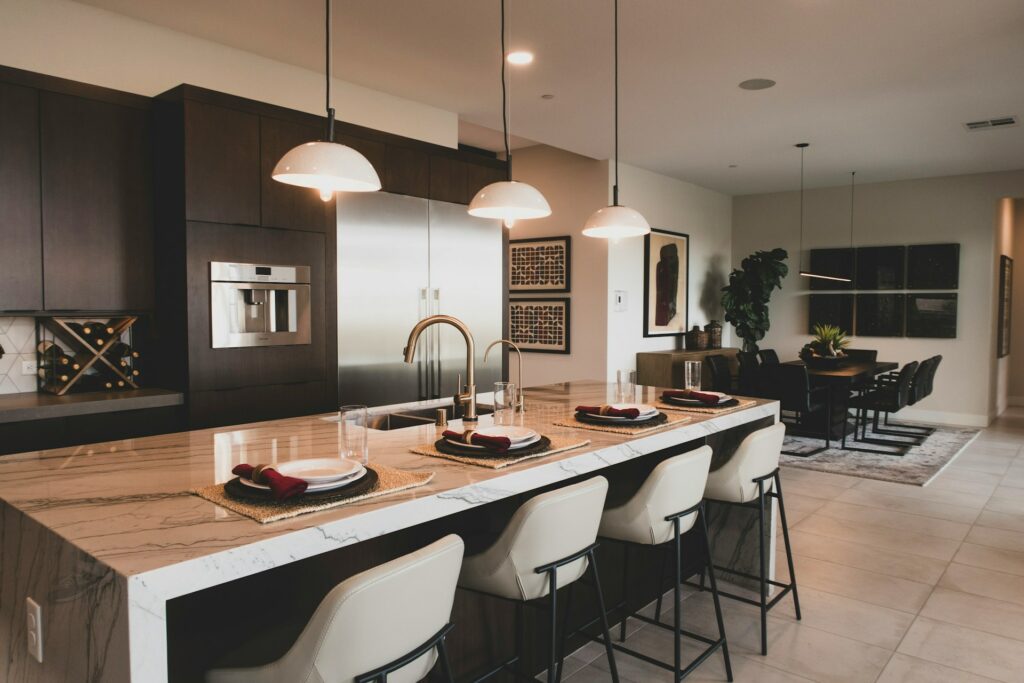The popularity of open-concept living spaces has soared in recent years, as homeowners seek to create more spacious and connected living environments that promote fluidity, social interaction, and natural light. Transitioning from a traditional, closed layout to an open-concept design can be a transformative remodeling project for your home, enhancing both its aesthetics and functionality. However, this remodeling approach requires careful planning and consideration to ensure optimal results that fit your unique lifestyle needs.
As a leading home remodeling and restoration company in the Greater Birmingham Area, we possess the skills and expertise required to help you successfully transition to an open-concept living space that perfectly aligns with your vision and goals. Our team of experienced designers, architects, and craftsmen are dedicated to creating harmonious, functional, and visually appealing open-concept environments tailored to your individual preferences and requirements.
In this insightful article, we will share a variety of expert tips on how to approach a successful open-concept remodel, emphasizing aspects such as space planning, design coherence, and structural considerations. Our goal is to provide you with an in-depth understanding of the benefits, challenges, and nuances of open-concept remodeling, paving the way for a well-executed project that maximizes your home’s potential and elevates your daily living experience.
Maximizing Your Home’s Potential: Expert Tips for a Successful Open-Concept Remodel
Space Planning: Creating a Cohesive and Functional Layout
Effective space planning is essential to a successful open-concept remodel, ensuring that your new living environment is both functional and visually harmonious. To optimize the layout of your open-concept space, consider the following tips:
- Define zones: While open-concept living spaces should be fluid and interconnected, it’s critical to define specific zones for various activities, such as cooking, dining, and relaxation. Use furniture arrangements, area rugs, or lighting fixtures to create a sense of separation between these zones while maintaining overall cohesion.
- Optimize circulation: Design your open-concept layout to promote smooth and seamless movement between different areas of the space, ensuring ample walking paths and avoiding any potential obstructions.
- Prioritize natural light: Take advantage of your home’s sources of natural light by arranging your layout in a way that allows sunlight to flow freely throughout the open-concept space, enhancing its visually expansive feel.
By carefully planning your open-concept layout, you can create an inviting and functional living environment that balances the needs for both privacy and connection.
Design Coherence: Fusing Style and Function
A successful open-concept remodel should not only enhance the functional use of your living space, but also present a unified, cohesive design vision. To achieve a harmonious blend of style and function, keep the following design coherence tips in mind:
- Use consistent color schemes: Create a unified visual experience by employing a consistent color palette throughout your open-concept space, with subtle variations in tones or accents to differentiate specific zones.
- Coordinate flooring and finishes: Select flooring materials and finishes that echo your overarching design theme, ensuring a seamless flow and visual connection between different areas of your open-concept living environment.
- Unify with architectural details: Incorporate complementary architectural elements, such as crown molding or wainscoting, to unify your open-concept space and enhance its aesthetic appeal.
By weaving a cohesive design narrative throughout your open-concept space, you can establish a beautiful environment that exudes visual harmony, elegance, and purpose.
Structural Considerations: Supporting the Foundations of Open-Concept Living
Undertaking an open-concept remodel often entails the modification or removal of structural elements, such as walls or support beams. To ensure the structural integrity of your home during this process, carefully address the following considerations:
- Identify load-bearing walls: Consult with a professional architect or structural engineer to accurately determine which walls are load-bearing, meaning they support your home’s weight and cannot be removed without proper reinforcement.
- Develop a support strategy: If you plan to remove a load-bearing wall, work with an expert to create a support strategy that incorporates new structural elements, such as beams or columns, to maintain the overall stability of your home.
- Consult local building codes and regulations: Prioritize compliance with local building codes and regulations when undertaking any structural modifications, obtaining necessary permits, and ensuring that your open-concept remodel adheres to all safety requirements.
By addressing these vital structural considerations, you can create an open-concept living space that is not only visually appealing but also structurally sound and secure.
Embracing Flexibility: Adapting to Evolving Needs and Preferences
A key advantage of open-concept living is its inherent flexibility, which allows for easy adaptation to changes in your lifestyle or household demands. Embrace this flexibility by incorporating the following strategies into your open-concept remodel:
- Opt for versatile furniture: Select furniture pieces that can be easily reconfigured or moved to accommodate evolving needs, such as modular seating arrangements or dining tables with removable leaves.
- Integrate storage solutions: Incorporate hidden or multi-functional storage options to maintain a clutter-free, visually expansive open-concept space, enabling quick adaptation to changing requirements.
- Plan for future modifications: Recognize that your open-concept layout may need to evolve over time, and design your space with the potential for future additions or alterations in mind.
By embracing the adaptable nature of open-concept living, you can ensure that your remodeled space remains flexible, functional, and suited to your changing needs.
Conclusion
Embracing an open-concept remodel is an exceptional way to maximize your home’s potential and create an expansive, light-filled, and connected living environment. By focusing on space planning, design coherence, structural considerations, and flexibility, you can embark on a successful open-concept transformation that amplifies your home’s beauty, functionality, and value.
If you’re ready to take your living space to new heights with a tailored open-concept remodel, contact us today. Our team of experts at BMR Homes Inc. Remodeling and Restoration is excited to collaborate with you on this exciting journey, ensuring a seamless transition to an open-concept haven that exceeds your expectations and enhances your daily living experience.

