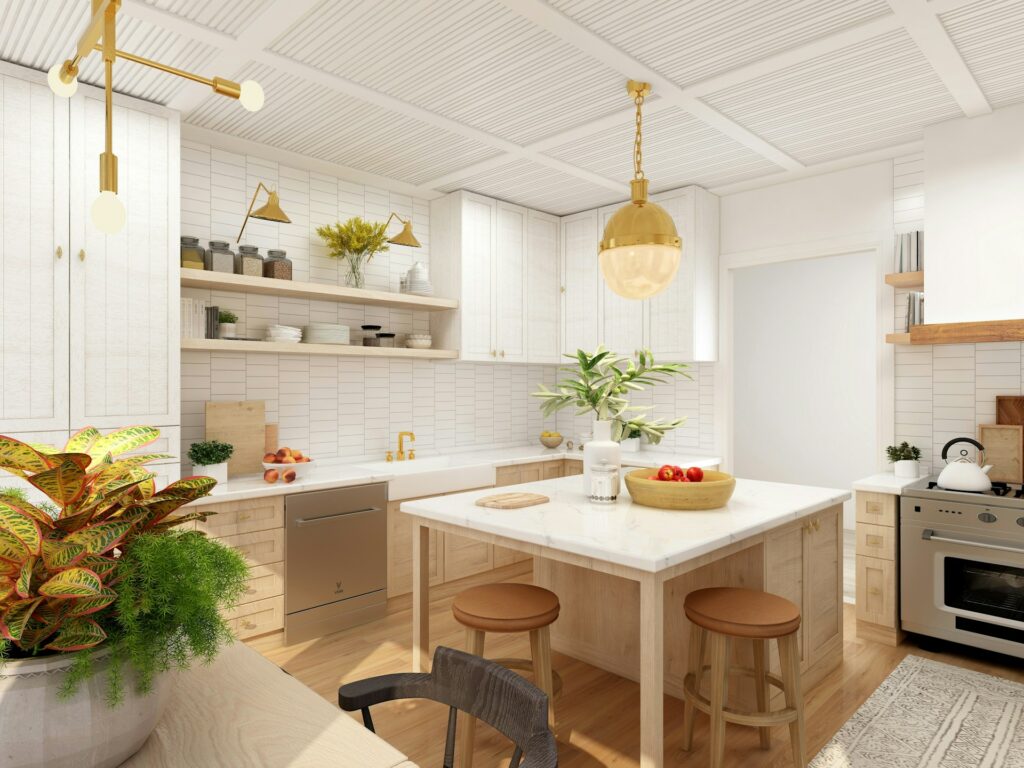The kitchen is arguably the heart of any home, a place where families gather to cook, eat, and create memories together. With that in mind, designing the perfect kitchen that meets your practical needs and reflects your personal style is a considerable undertaking when undergoing a home remodeling project. From layout and cabinetry choices to surface materials, flooring, and lighting, there are countless decisions to make as you embark on creating your dream kitchen.
As an experienced home remodeling and restoration company in the Greater Birmingham Area, we pride ourselves on working with homeowners to bring their visions to life. Our team of professionals will guide you through the design process, offering expert advice and recommendations suited to your unique needs, tastes, and budget. Whether you dream of a sleek, modern kitchen or a cozy, country-inspired space, we are here to help make your vision a reality.
In this informative blog post, we will explore inspiring kitchen remodel ideas and trends that you can incorporate into your new kitchen design. We’ll discuss optimal layouts, popular cabinetry and countertop materials, innovative storage solutions, and lighting tips to enhance functionality and style within your space. By the end of this article, you will have a wealth of ideas and knowledge to inspire your kitchen remodeling project and create an exceptional space that brings joy to you and your loved ones.
Optimal Kitchen Layouts: Balancing Functionality and Aesthetics
A well-designed and functional kitchen layout is essential to efficient food preparation and seamless movement within the space. When planning your remodel, consider the following popular kitchen layouts to help guide your choice:
- U-shaped kitchen: Featuring cabinetry and countertops along three walls, the U-shaped kitchen offers ample storage and counter space. This layout is ideal for those who enjoy cooking and entertaining simultaneously, as it provides a smooth workflow.
- L-shaped kitchen: An L-shaped kitchen combines countertops and cabinets along two adjacent walls, creating a practical open-concept space suitable for small and medium-sized kitchens. This layout allows for easy interaction with family members or guests in adjoining rooms.
- Galley kitchen: Galley kitchens consist of two parallel rows of cabinets and countertops, making efficient use of limited space. Ideal for small homes and apartments, this layout maximizes functionality without sacrificing style.
- Kitchen island: Incorporating a kitchen island provides additional counter space, storage, and seating options. An island can complement any kitchen layout and serve as a versatile focal point for both cooking and socializing.
Evaluating and selecting the most suitable kitchen layout for your space ensures a harmonious blend of functionality and style in your dream kitchen.
Cabinetry and Countertop Materials: Combining Beauty and Durability
The materials you choose for your cabinetry and countertops are crucial in defining your kitchen’s aesthetic appeal and resilience. Consider these popular options for both elements:
- Cabinet materials: Wood remains a timeless choice for kitchen cabinets, with species such as oak, maple, cherry, and hickory offering varying levels of durability and style. Alternatively, engineered wood products, like plywood and medium-density fiberboard (MDF), provide budget-friendly options without sacrificing aesthetics.
- Countertop materials: Granite and quartz are popular choices for countertops due to their beauty and durability. While granite offers natural uniqueness and heat resistance, quartz has a more uniform appearance and is less prone to staining. Additional materials, such as butcher block or concrete, can also lend a distinctive touch to your kitchen design.
By selecting high-quality and aesthetically pleasing materials for your cabinets and countertops, you create a comfortable and stylish environment that serves as a cornerstone of your home.
Innovative Storage Solutions: Organizing Your Space
A well-organized kitchen is conducive to efficient meal preparation and a clutter-free environment. When planning your kitchen remodel, consider incorporating these innovative storage solutions:
- Pull-out and roll-out shelves: Install pull-out pantry shelves and roll-out cabinets to access items in the back of your cabinets effortlessly. These solutions enable easy access and visibility of all your kitchen essentials.
- Corner drawers and Lazy Susans: Optimize corner space with unique corner drawers or Lazy Susans, providing easy access to otherwise hard-to-reach areas.
- Customized cabinetry: Tailor your cabinetry to suit your specific storage needs, such as built-in spice racks, drawer dividers, and pull-out trays for pots and pans. Custom solutions can streamline your organization and make everyday tasks more efficient.
Incorporating tailored storage solutions into your kitchen design enhances the aesthetic appeal and contributes to a well-functioning, organized workspace.
Lighting Tips: Setting the Mood and Enhancing Functionality
Layered and well-planned lighting is essential for creating a warm and inviting kitchen atmosphere while also ensuring sufficient illumination for different tasks. Keep these lighting tips in mind when remodeling:
- Ambient lighting: Incorporate soft, ambient lighting through ceiling fixtures, flush-mount lights, or recessed lighting to achieve overall room illumination.
- Task lighting: Illuminate specific work areas with task lighting, such as under-cabinet lighting for countertops or pendant lights above an island, to improve visibility when preparing meals.
- Decorative lighting: Add a personal touch and visual interest to your kitchen space with decorative lighting options like chandeliers, sconces, or unique pendant lights.
Combining various lighting sources creates a well-lit kitchen that caters to both practical and aesthetic needs.
Conclusion
Designing your dream kitchen begins with thoughtful planning that encompasses layout, material selections, storage solutions, and lighting. By incorporating functional and appealing elements to suit your unique lifestyle and tastes, you can create a stunning kitchen space that is both comfortable and efficient.
When you’re ready to embark on your kitchen remodeling journey, reach out to BMR Homes Inc. Remodeling and Restoration for expert guidance and support. Let’s work together to design and create the ultimate heart of your home, a kitchen that brings joy and inspiration to you and your loved ones.

