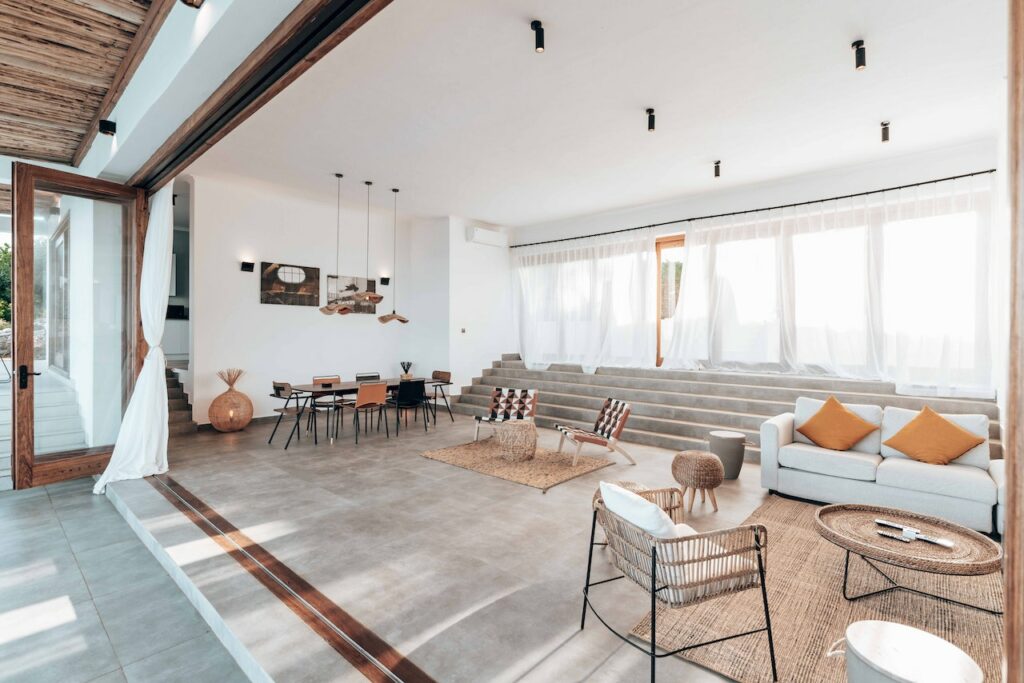Over the past few years, open-concept floor plans have become increasingly popular among homeowners looking to create a modern and functional living space. By eliminating unnecessary walls and barriers, open-concept living fosters a seamless flow between various areas of your home, such as the kitchen, dining room, and living room.
This design style encourages social interaction, better use of natural light, and enhanced flexibility in furniture placement and room functionality. If you’re considering a makeover for your home, embracing an open-concept design could greatly improve your overall living experience.
At BMR Homes Inc. Remodeling and Restoration, we understand the complexities and intricacies involved in home remodeling and restoration projects. As a Birmingham-based home remodeling and restoration company, we specialize in providing high-quality and affordable services for homeowners in the Greater Birmingham Area.
Through our educational, informative, and helpful blog content, we aim to empower homeowners like you with the knowledge and confidence to make informed decisions about home restoration projects, such as creating an open-concept floor plan.
Whether you’re looking to modernize your home or simply craving a more inviting and functional living space, this guide will provide a solid foundation for understanding the benefits and processes involved in creating the perfect open-concept living area. By the end of this article, you’ll be equipped with the necessary insights and confidence to begin exploring the transformative potential of open-concept living for your home.
The Benefits of Open Concept Living: Enhanced Functionality, Improved Social Interactions, and Better Use of Natural Light
- Enhanced Functionality: One of the primary advantages of an open-concept floor plan is the increased versatility it brings to your living space. By removing partition walls, you create larger, more flexible areas that can easily adapt to the changing needs of your home. This design allows homeowners to utilize their living spaces more efficiently by combining different functions into one cohesive area. For example, a combined kitchen and dining area can double as a workspace or informal gathering place.
- Improved Social Interactions: Open-concept living designs encourage a sense of togetherness by promoting effortless communication and interaction among household members. With fewer barriers to separate people, conversations can flow easily between different zones, and activities can be shared and enjoyed with greater ease.
- Better Use of Natural Light: Open-concept floor plans allow for better utilization of natural light, as sunlight can flow freely between rooms without being obstructed by walls. This not only brightens the living space but also contributes to energy savings by reducing the need for artificial lighting.
Transforming Your Living Space: Evaluating Your Existing Layout, Planning the New Space, and Managing Structural Considerations
- Evaluating Your Existing Layout: Before you embark on an open-concept redesign, it is essential to assess your current layout to determine the feasibility of removing walls and maximizing your living space. Identify existing walls that can be removed or altered, taking note of any potential obstructions or limitations, such as load-bearing walls, plumbing, or electrical systems.
- Planning the New Space: Once you have a clear understanding of your existing home layout, you can begin to envision your new open-concept space. Consider how you want the new layout to flow and function, what architectural features you would like to incorporate, and how you could create distinct zones within the open space. Planning is a crucial step in ensuring that your open-concept redesign is cohesive, functional, and aesthetically appealing.
- Managing Structural Considerations: An essential aspect of the open-concept redesign process is addressing structural issues that may arise when removing walls and altering the home’s layout. Partnering with a skilled professional, such as an architect or a contractor like BMR Homes Inc. Remodeling and Restoration, can help to navigate any structural challenges and ensure a safe, efficient transformation of your living space.
Professional Tips for Open Concept Redesign: Color Schemes, Lighting Choices, and Transitional Design Elements
- Color Schemes: To achieve a harmonious open-concept space, select a unified color palette that flows seamlessly from one area to another. This approach helps create a sense of cohesion while allowing each designated zone to maintain a distinct identity. For added visual appeal, incorporate pops of color through accent pieces or artwork.
- Lighting Choices: Lighting plays a significant role in defining and separating distinct zones within an open-concept floor plan. By layering ambient, task, and accent lighting, you can enhance the overall atmosphere and functionality of the space. Consider installing pendant lights over dining or kitchen areas, floor lamps near seating arrangements, and under-cabinet lighting in workspaces to create an inviting and versatile ambiance.
- Transitional Design Elements: Use transitional design elements, such as area rugs, furniture arrangements, and decorative screens, to subtly distinguish different zones within your open-concept floor plan. These elements can provide a sense of separation without compromising the overall flow and openness of the design.
The Importance of Working with Skilled Professionals
Creating the perfect open-concept living space for your home requires careful planning, skilled execution, and attention to detail. By partnering with an experienced home remodeling and restoration company like BMR Homes Inc. Remodeling and Restoration, you can ensure a high-quality outcome that meets your vision, budget, and timeline.
Our team specializes in customizing open-concept floor plans that maximize functionality, foster improved social interactions, and enhance natural light, transforming your home into a modern, inviting space you’ll love.
Final Thoughts
Embracing the open-concept design trend can revolutionize your home’s living space, elevating it to a new level of modernity, functionality, and aesthetic appeal. By understanding the benefits, processes, and professional tips involved in creating an open-concept floor plan, you’ll be one step closer to realizing your dream home transformation.
At BMR Homes Inc. Remodeling and Restoration, we are dedicated to helping homeowners in the Greater Birmingham Area achieve their home restoration goals. Reach out to our team today to begin the exciting journey toward your open-concept living space transformation. Let’s create your dream home together — call us for restoration and remodeling in Homewood!

