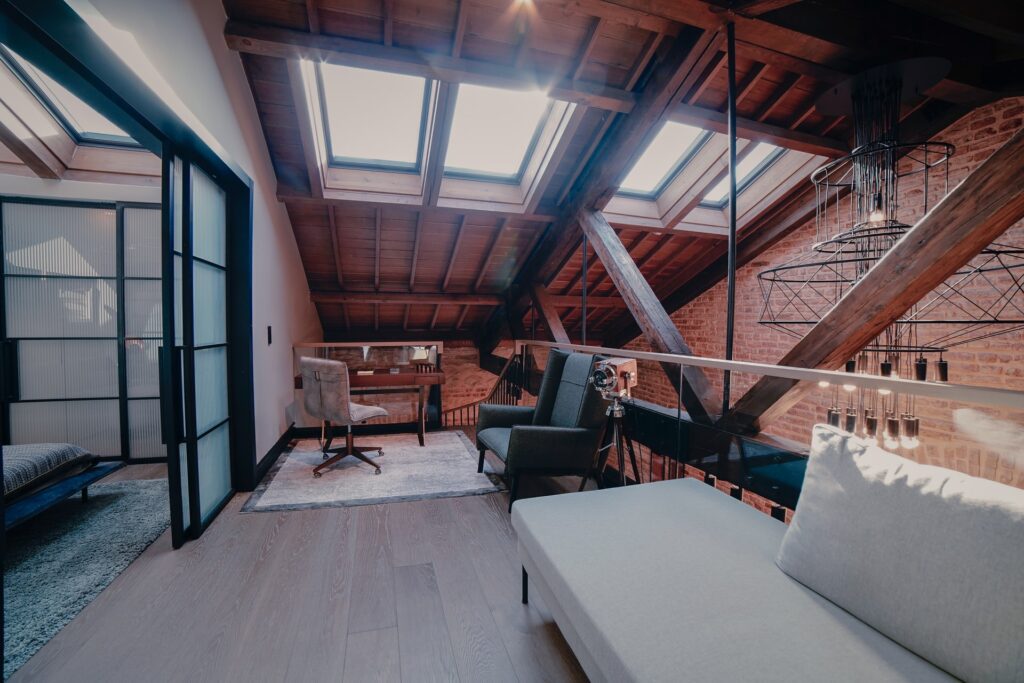Attic conversions take a lot of forethought and effort to accomplish. Unfortunately, structural factors, odd configurations, and building code requirements must be considered to create a habitable, comfortable living space atop the garage or on top of an existing addition. You can overcome most of these obstacles by planning and consulting local experts. Use the following tips as a how-to guide to convert your attic into an additional living space.
1. Check the Attic’s Structure
Consider the structural integrity of the building. The attic must be physically sound to support the weight of additional living space. The floor joists and trusses must take the load of the addition. Before you begin any structural modifications, consult a building inspector to ensure your plans are appropriate.
2. Structure the Landing
If you plan to access the living space by way of a stairway, then you must structure a proper landing at the top of the stairs. The landing should be at least as wide as the width of the stairway. Make sure the landing walls are strong enough to support any future load-bearing walls or furniture.
3. Plan for Ventilation
Arguably the most challenging part of an attic conversion, adequate ventilation is essential to the health and comfort of your new living space. The most common type of attic ventilation is a gable vent.
This is a large, rectangular-shaped opening covered by a vent screen in the roof. It should be big enough to allow for a good amount of airflow. You can also include a ridge vent, a smaller roof opening that runs along the roof’s peak. Both types of vents will allow fresh air to circulate through the attic.
4. Upgrade the Electrical Wiring
Install new electrical service to accommodate any upgrades required to bring basic electricity to the attic. Installing new wiring will be expensive, so you may want to consider installing solar panels or a wind turbine to offset the cost.
5. Install the New Electrical Outlets
Install new electrical outlets to accommodate the appliances you plan to use in the new space. These outlets should be installed in the center of the walls to help reduce the number of exposed wires visible in the finished room.
6. Install a Smoke Detector
Install a smoke detector to help keep you and your family safe in the new space. This is a legally required safety feature. Most fire codes will require a battery-operated smoke detector and a hardwired unit.
7. Protect the Attic’s Floor
The wood floor of the attic must be protected from moisture. Use a water-resistant underlayment and moisture barrier to prevent rot and insect damage. First, cover the floor with a vapor barrier and then lay a layer of plywood.
8. Install the HVAC Equipment
Have an HVAC technician install the equipment necessary to heat and cool the new space. This includes the air filters, a furnace, ductwork, and a thermostat for the living space. You will be able to set the thermostat to turn on or off whenever you need to.
Conclusion
An attic conversion can be an excellent way to add extra space to your home. Keep these attic conversion tips in mind as you set out to make your home more functional and comfortable.
BMR Homes is a local business in Birmingham Metro Area, providing remodeling and restoration services to the area since 2005. We offer a wide range of services, from kitchen and bath remodels to fire and storm repair. When it comes to remodeling your home, we can take care of anything and everything you may need. Our specialties include whole home remodels, aging in place and traumatic injury remodels, kitchen and bath remodels, and window replacements. If you need restoration and remodeling in Homewood, AL, get in touch with us now!

