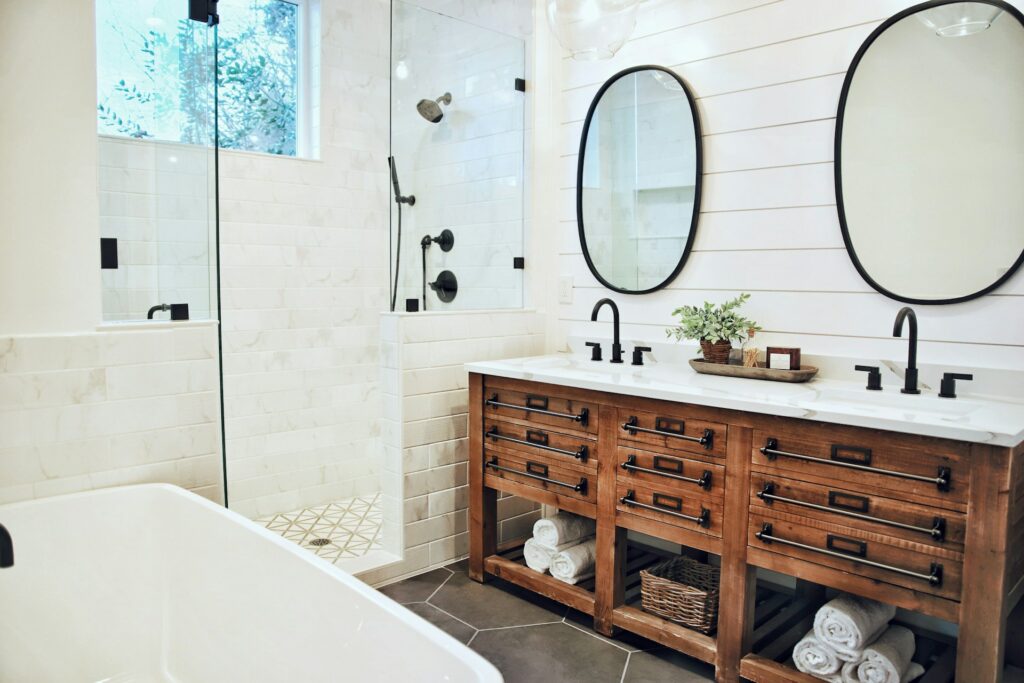Creating an accessible bathroom is essential for improving safety and independence for everyone, especially for those aging in place or with mobility challenges. When planning a bathroom remodel, we need to consider how to make the space functional, safe, and easy to use. This can be achieved through thoughtful design and the installation of appropriate fixtures that cater to diverse needs.
We start by examining the fundamentals of accessible bathroom design. This involves wider doorways, lower countertops, and enough space to maneuver a wheelchair. These changes ensure that the bathroom is easy to navigate for people with various mobility needs. It’s not just about meeting legal requirements; it’s about ensuring the comfort and safety of everyone using the space.
Overall, making these modifications allows individuals to maintain their independence and daily routines with ease. A focus on accessibility means fewer accidents and a more enjoyable experience for all users. By investing in these changes, we create a bathroom that serves the household well now and in the future.
Understanding the Basics of Accessible Bathroom Design
Creating an accessible bathroom involves thoughtful planning to ensure that the space is safe and user-friendly for everyone. The primary goal is to design a bathroom that accommodates individuals with varying levels of mobility and physical abilities. We start by considering the layout, making sure there is enough space for easy movement, especially for those using wheelchairs or walkers. An open design with at least five feet of turning radius is ideal for maneuverability.
Additionally, it’s important to install grab bars around the toilet and shower areas to provide support and prevent falls. These bars should be sturdy and placed at an appropriate height to be easily reachable. Installing a walk-in shower instead of a traditional bathtub can further enhance accessibility, reducing the need to step over high thresholds. By incorporating these basics into our bathroom design, we create a space that is safe, comfortable, and functional for all users.
Essential Fixtures for an Accessible Bathroom
To make a bathroom truly accessible, selecting the right fixtures is crucial. First, consider the toilet height. Standard toilets might be too low for some individuals, so choosing a comfort-height toilet can make a significant difference. These are typically a few inches taller than standard models, making it easier to sit down and stand up. Another essential feature is a roll-in shower with a bench. This type of shower allows wheelchair access and provides a place to sit while bathing, enhancing both safety and comfort.
Handheld showerheads are also a key element, offering flexibility and ease of use for people with limited mobility. It’s also beneficial to install lever-handled faucets, which are easier to operate than traditional knob-style faucets. For sinks, consider wall-mounted options that leave space underneath for wheelchair access. By carefully selecting these fixtures, we ensure that the bathroom meets the needs of all users, promoting independence and dignity.
Safety Features to Include in Your Remodel
When considering an accessible bathroom remodel, incorporating safety features is essential. We need to focus on preventing slips and falls, which can be particularly dangerous. Installing grab bars around the toilet, shower, and bathtub areas can provide extra support. These should be securely anchored to the wall to bear weight efficiently. Adding non-slip mats or textured tiles on the floor also helps in reducing accidents caused by wet surfaces.
Another important safety feature is adequate lighting. Ensuring that the bathroom is well-lit, with light fixtures that reduce shadows and glare, can greatly enhance visibility. Motion-sensor lights can be beneficial for those with limited mobility, providing immediate illumination without the need to fumble for switches. Additionally, incorporating a shower seat or bench can make bathing safer and more comfortable.
Tips for Maintaining Accessibility in Your Bathroom
Maintaining accessibility in your bathroom requires ongoing attention and care. One effective approach is to keep the space clutter-free. We should minimize unnecessary items on countertops and in walkways to ensure easy navigation. Regularly checking that grab bars and other safety equipment are securely fixed and in good condition is also crucial.
Using adjustable and easy-to-clean fixtures can simplify maintenance. For instance, opt for adjustable shower heads that can be lowered or raised according to the user’s needs. Install low-maintenance, durable materials such as water-resistant wall panels and flooring to avoid frequent, complicated repairs. Periodic reviews of the bathroom’s layout and functionality can help us adapt to changing needs over time, ensuring the space remains safe and accessible.
Conclusion
Creating and maintaining an accessible bathroom is an ongoing process that combines thoughtful design and regular maintenance. By focusing on safety features like grab bars, non-slip surfaces, and proper lighting, we can significantly reduce the risk of accidents. Keeping the space clutter-free and using easy-to-maintain materials ensure that the bathroom remains functional and user-friendly.
Whether planning for aging in place or accommodating a family member with special needs, prioritizing accessibility in bathroom design is an essential step toward a safer, more comfortable home. If you’re considering a remodel to enhance accessibility, BMR Homes Inc. Remodeling and Restoration is here to help. Let us guide you through the process, from initial planning to the final touches, ensuring your bathroom meets all your needs. Contact us today to start your journey toward a more accessible home.

